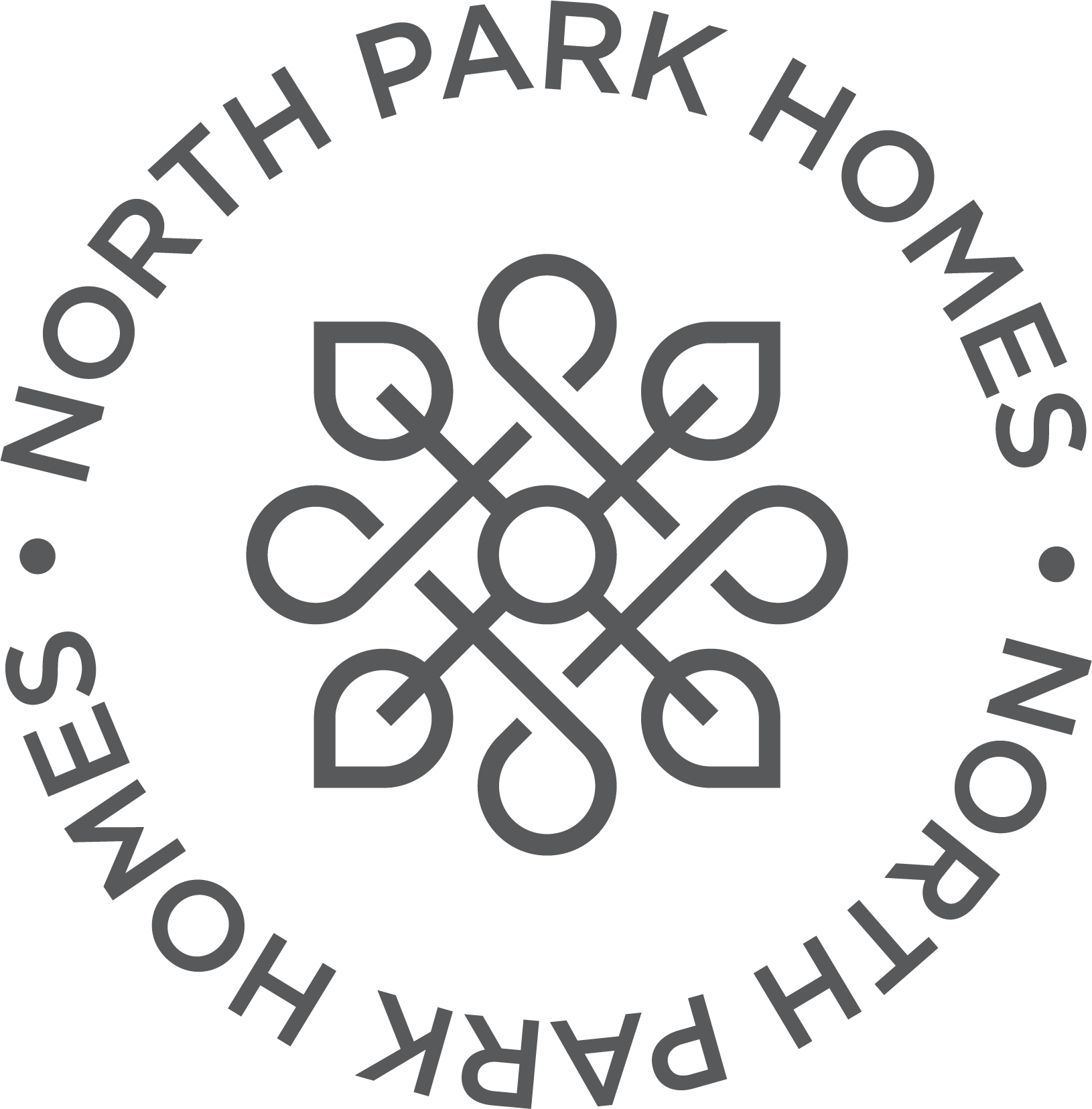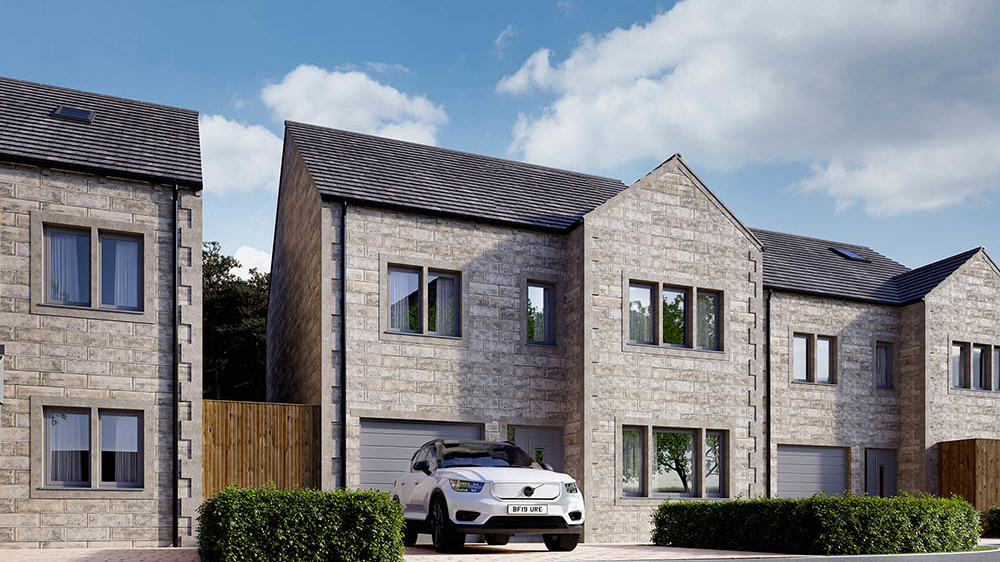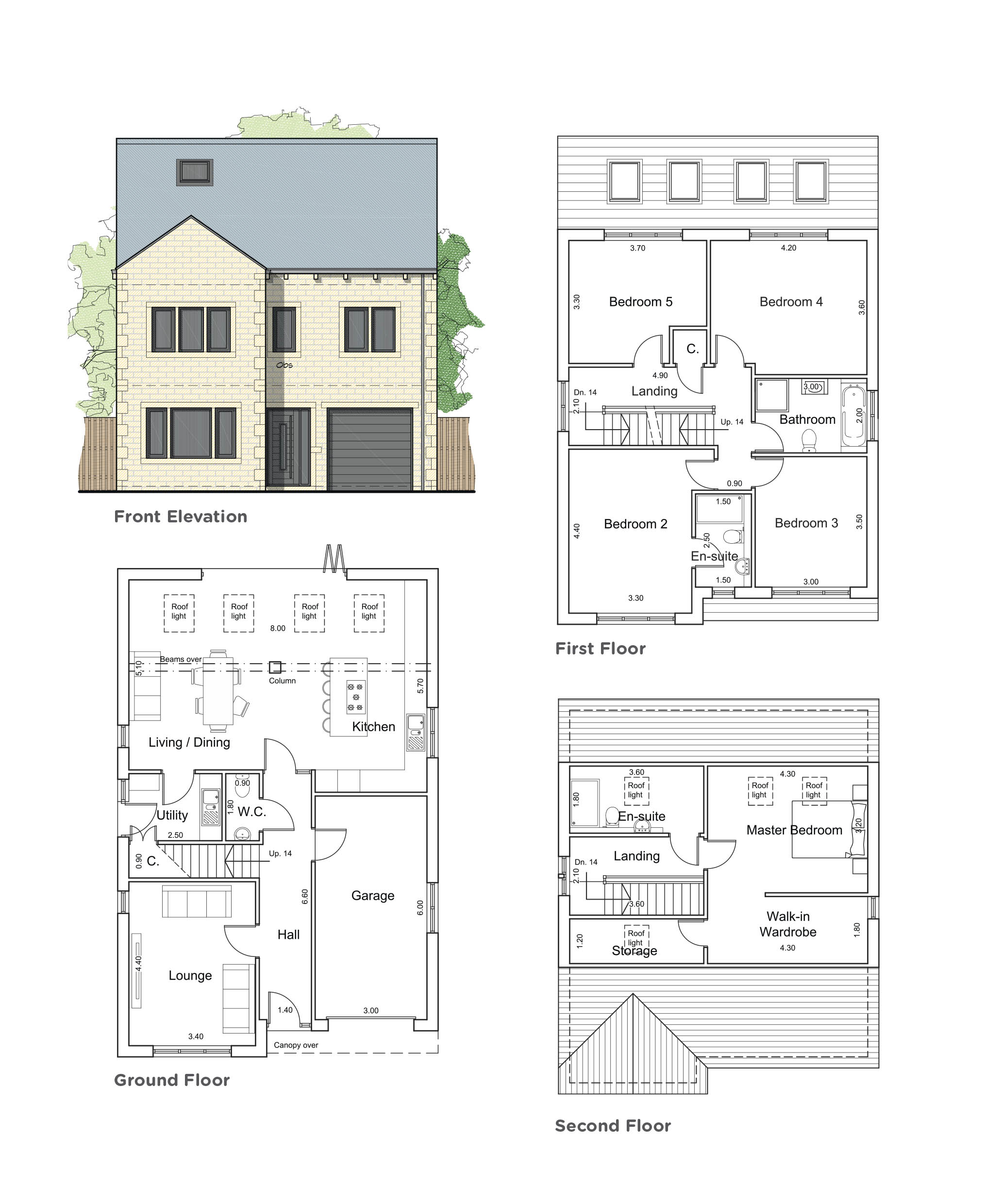Home Specification
Providing accommodation over three floors, the Swaledale is an outstanding five-bedroom detached home. The ground floor features an open plan kitchen, dining and living space with bi-fold doors leading to the garden. There is a separate lounge area, WC and utility room completing the ground floor. The first floor presents four bedrooms (one en-suite) and a family bathroom. On the second floor you will find a spectacular master bedroom that features a generous en-suite, walk-in wardrobe and additional storage space.
5 Bedroom detached home with garage
Property Square Foot 2146sqft
Ground Floor
Lounge – 4.4m x 3.4m
Kitchen, Dining & Living – 8.0m x 5.7m max
Utility – 2.5m x 1.8m
WC – 2.5m x 1.8m
Garage – 3.0 x 6.0m
First Floor
Bedroom 2 – 4.4m x 3.3m
En-suite – 2.5m x 1.5m
Bedroom 3 – 3.5m x 3.0m
Bedroom 4 – 4.2m x 3.6m
Bedroom 5 – 3.7m x 3.3m
Bathroom – 3.0m x 2.0m
Second Floor
Bedroom 1 – 5.0m x 4.3m
En-suite – 3.6m x 1.8m
Storage – 3.6m x 1.5m



