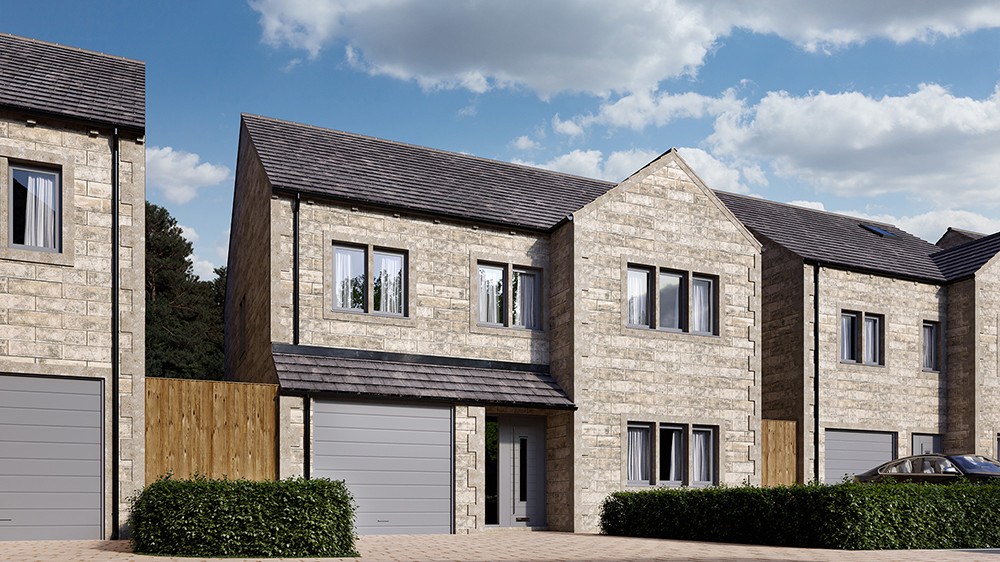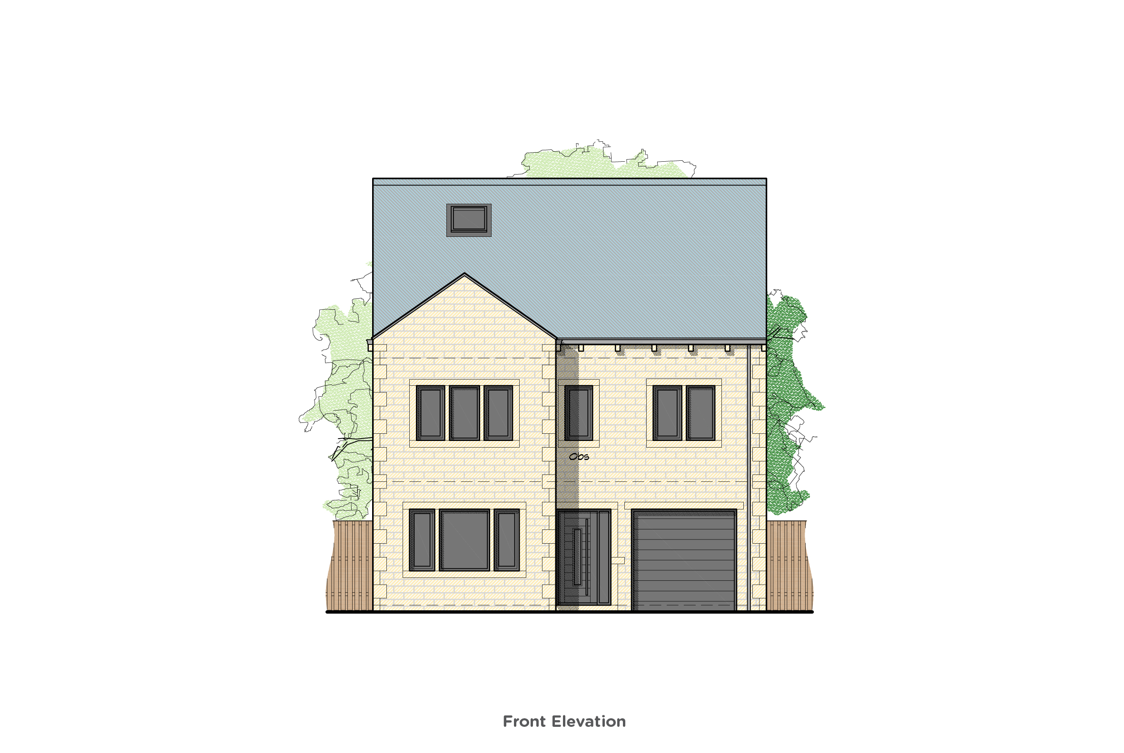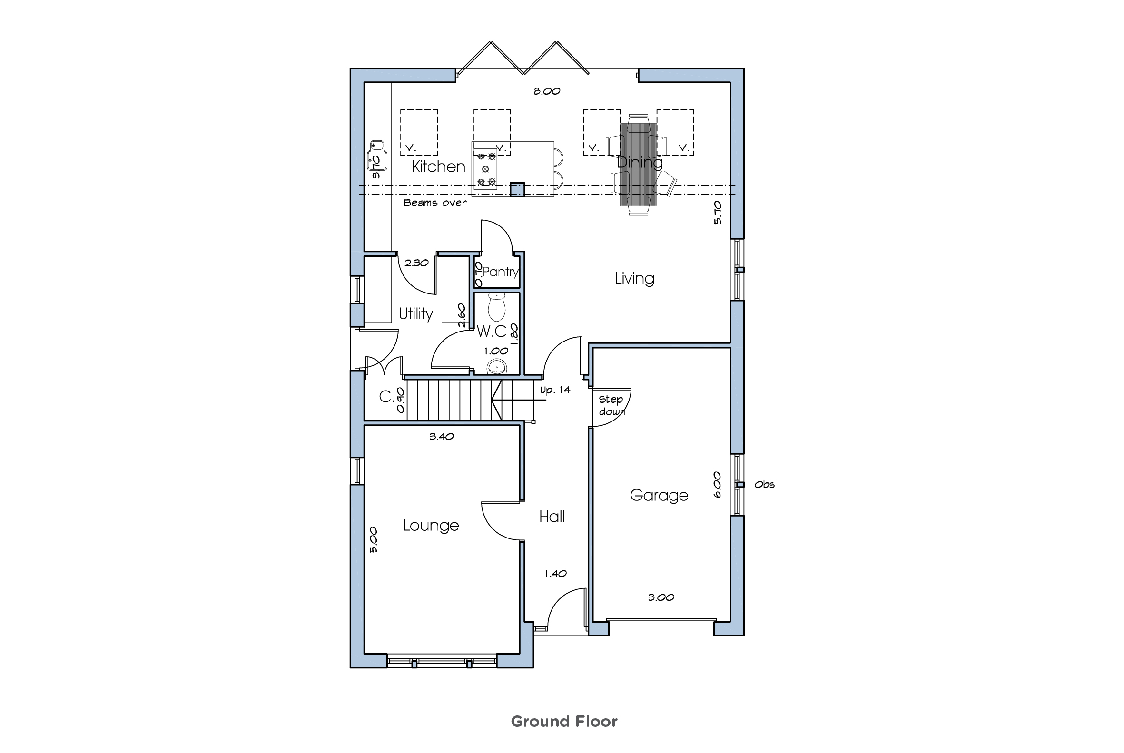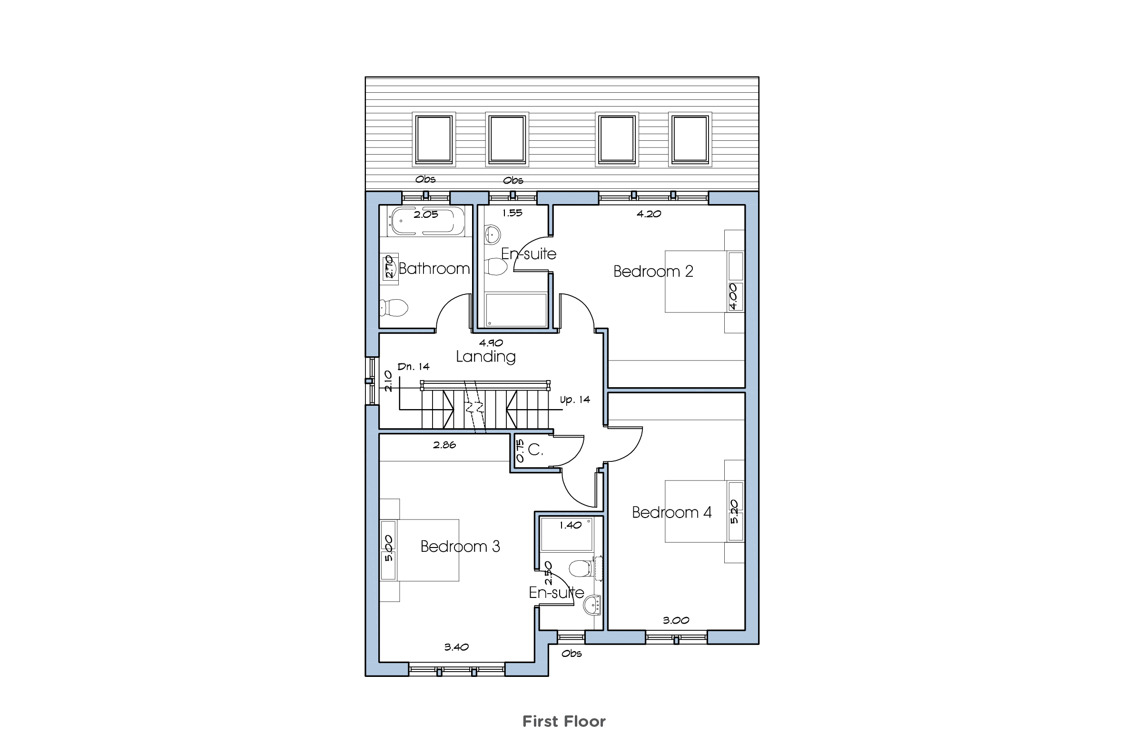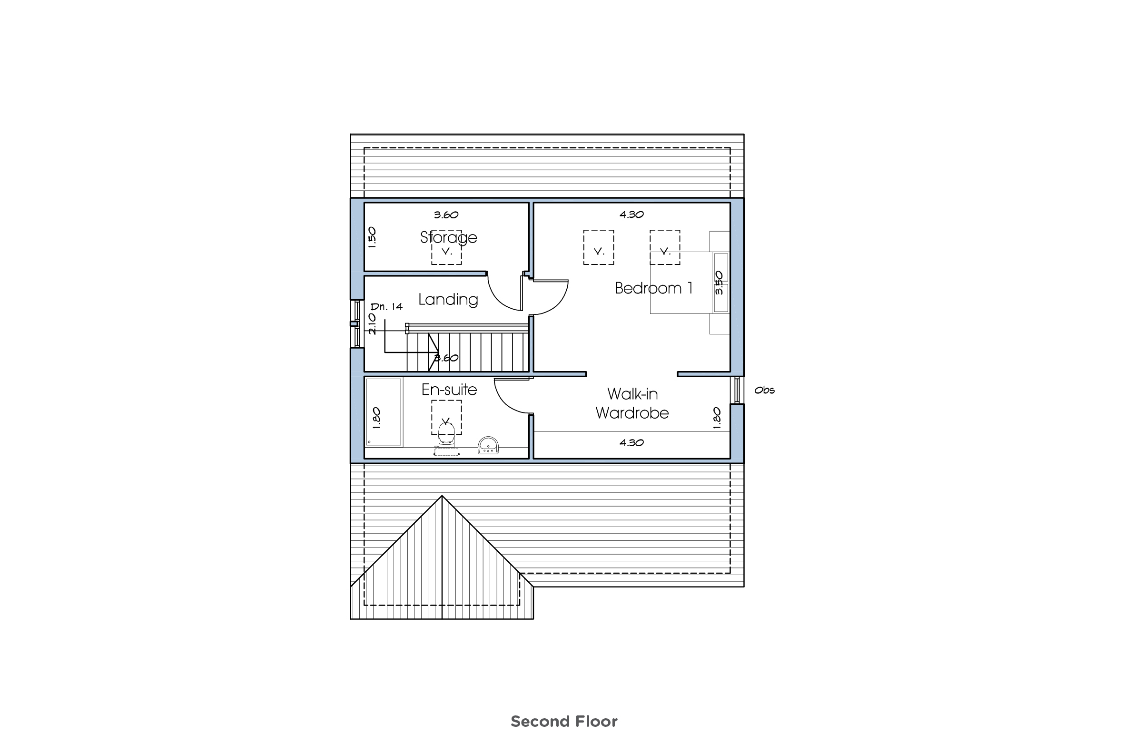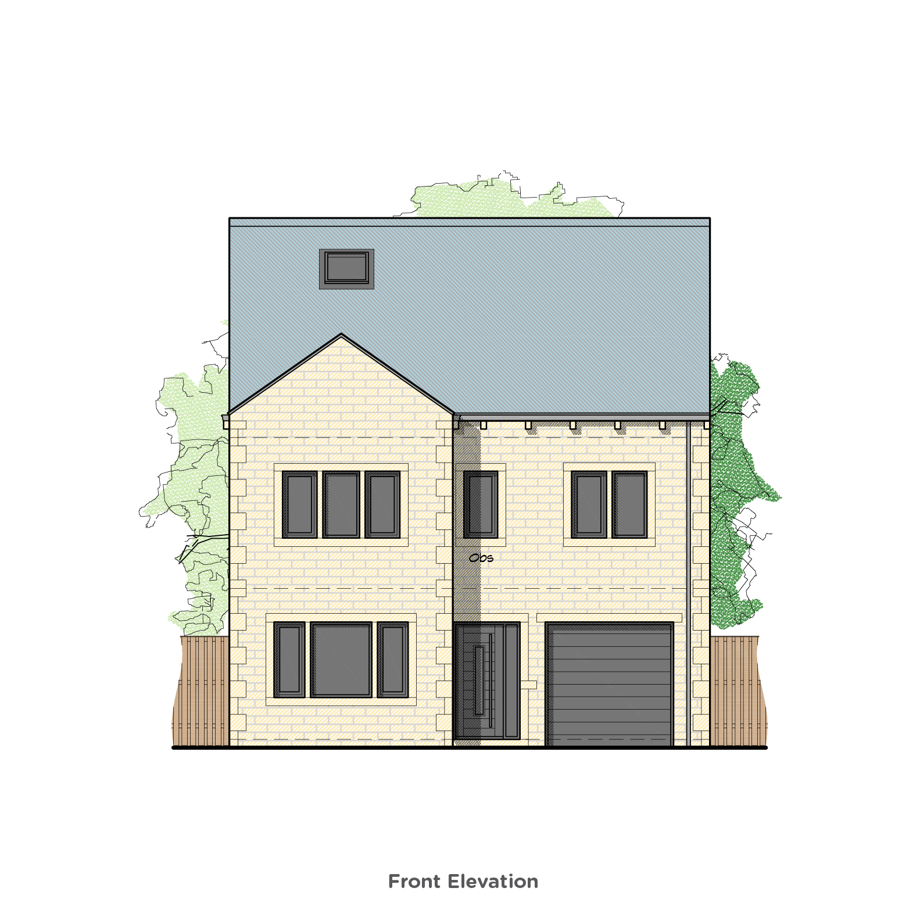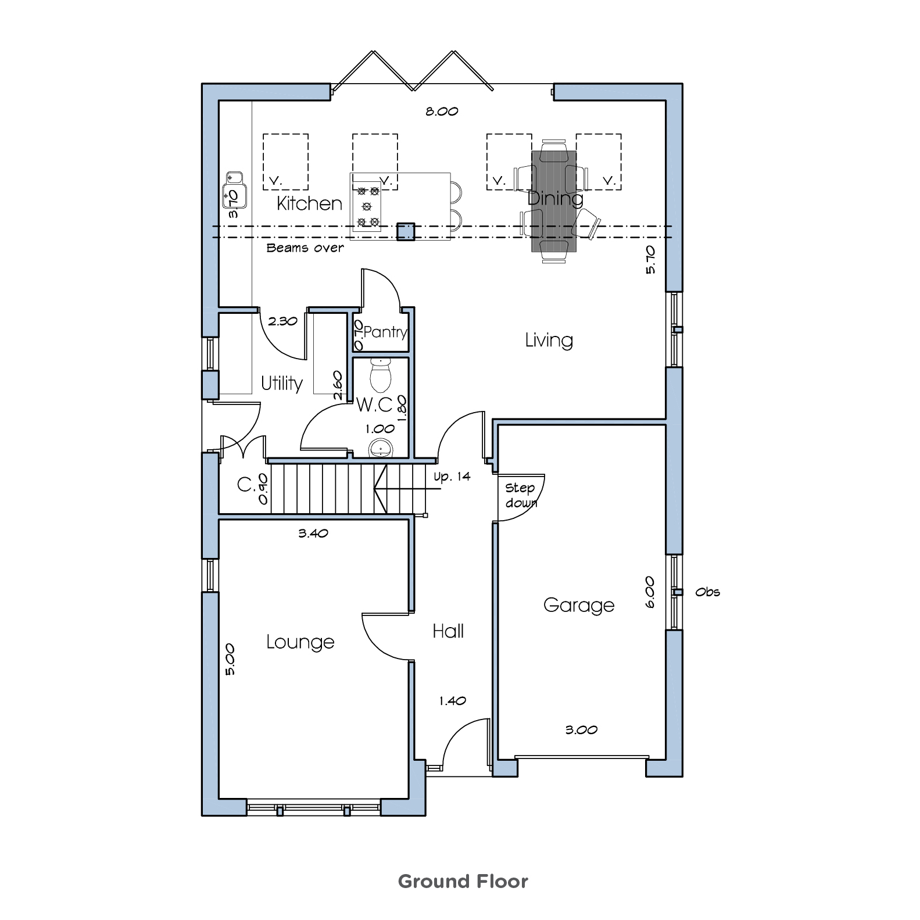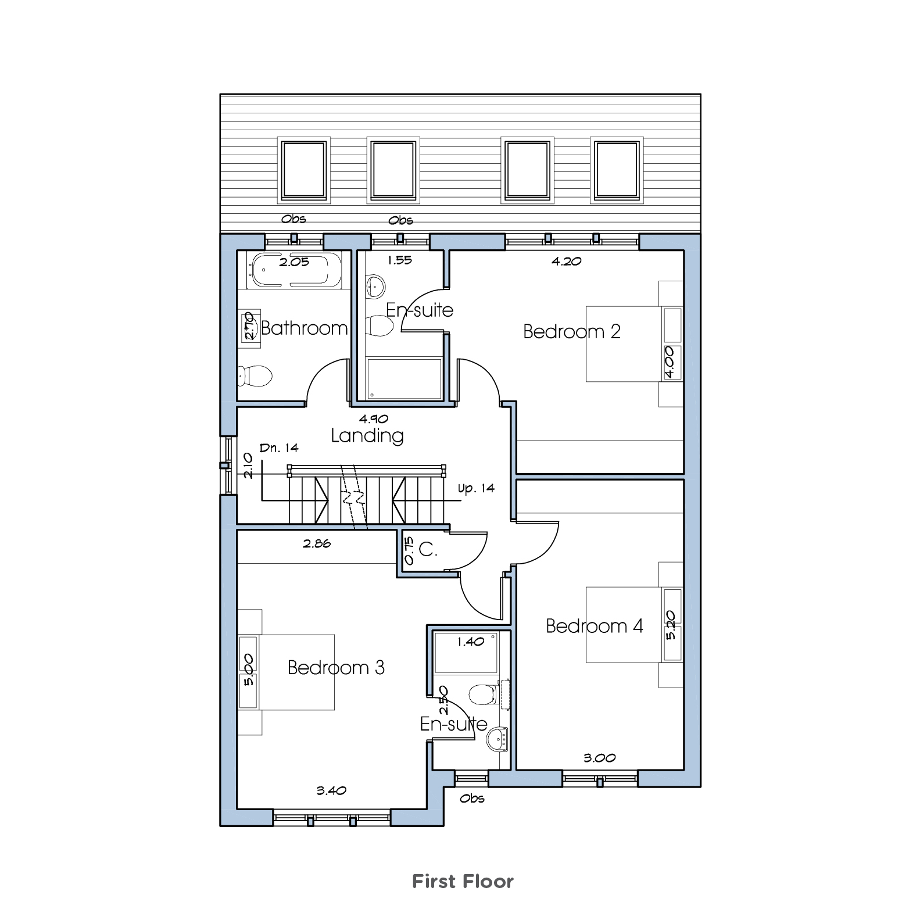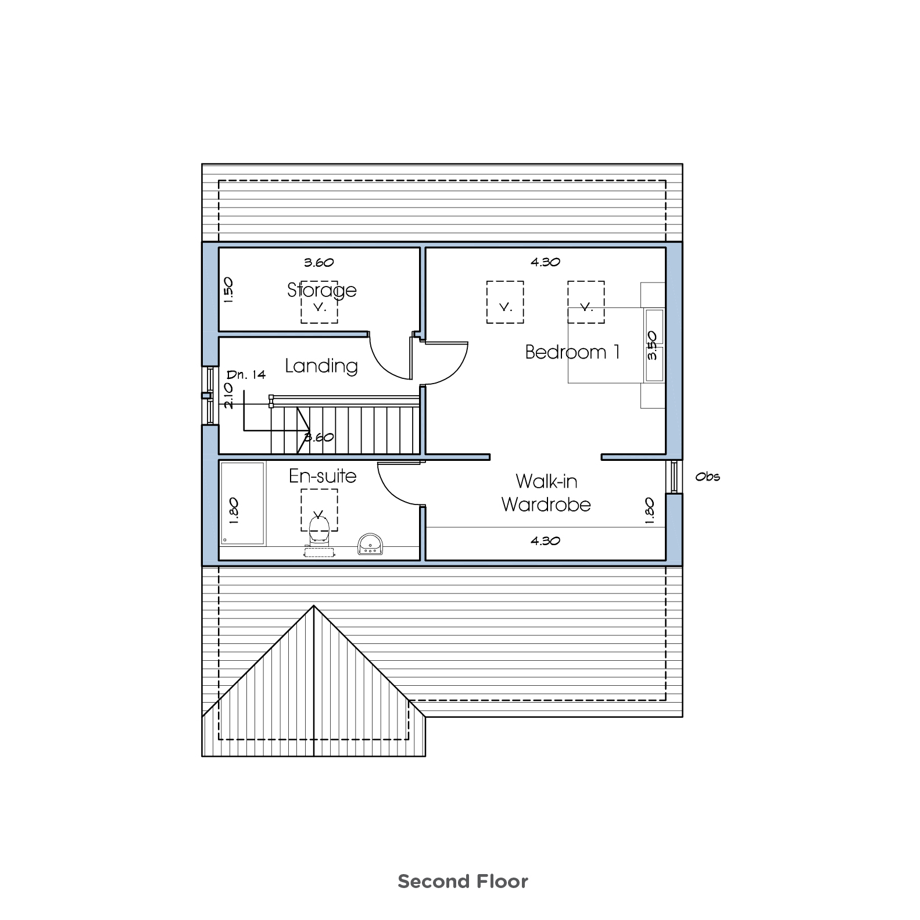Home Specification
The Ripley is an impressive four-bedroom home with spacious accommodation over three floors. The ground floor consists of an open plan kitchen, dining, living area with bi-folds leading to the garden area, utility, WC, and family lounge. There are three generous double bedrooms (two en-suite) and a luxury family bathroom on the first floor. The second floor opens up to a spacious and impressive master suite complete with a walk-in-wardrobe, luxury shower room, and storage.
Bathrooms
• Cubico contemporary white bathroom sanitary ware with chrome fittings
• Chrome towel rail radiators
• Thermostatic or electric shower to the bathroom and en-suite bathrooms
• Walk-in shower where applicable
• Electric shaver points to all family bathrooms
• All bathrooms fully tiled
• Fully tiled WC/cloakroom
• Vanity units where applicable
Contemporary kitchens
• Stunning contemporary kitchen with soft close runners and integrated features (choice of kitchen design features, colours and styles available depending on the stage of construction and point of plot reservation)
• Granite worktops and upstands as standard in all our homes
• Five ring gas hob and extractor hood
• A-rated electric fan assisted double oven with integrated grill
• Integrated microwave
• A-rated integrated fridge freezer and dishwasher
• Stainless steel 1 1⁄2 bowl sink with contemporary chrome mixer tap
• Feature pelmet lights to kitchen units
Fixtures, fittings and finishes
• Fixtures, fittings and finishes
• Stained staircase and handrail with glass balustrade with chrome finishes
• Contemporary four-panel oak finished internal doors with chrome ironmongery
• Built-in wardrobes to master bedroom.
• Choice of a range of carpets oak flooring kitchen dining room, hallway and utility
• Walls painted in Farrow and Ball
• Skirting and architraves painted in Farrow and Ball
Heating, lighting and electrics
• Telephone points to lounge, kitchen/dining area, master bedroom, study (where applicable)
• TV points to lounge, kitchen/dining area and bedrooms
• Prepared for high-speed optical fibre connection – CAT 5 cable from BT
• Low energy lighting with LED downlights finished in brushed steel throughout the property
• Switches and sockets (some with USB ports) in brushed stainless steel
• Hot water cylinder with immersion heater back up providing mains pressure hot water
• Dual-zone gas central heating (boiler dependent on house type)
• Thermostatically controlled radiators in every room – finished in white and chrome (in bathrooms)
• Predicted Energy efficiency rating B
• All of the properties are air leakage tested
• Security Alarm system
• Smoke alarms
Utility
• Stainless steel sink
• Laminate worktops with upstand
• Plumbing and electrics for washing machine and tumble dryer
Fixtures, fittings and finishes
• Car charging points
• Energy-efficient uPVC double glazed Rehau windows finished in grey with chrome finishes
• High-performance composite doors with high-security locking mechanism – front, patio, and bi-folds (where applicable) with chrome ironmongery
• High-performance insulation walls and roof to keep your home warm in winter and cool in summer, ensuring low running costs
• Electric remote garage doors with remote control
• State of the art electric car charging point
• Landscaped gardens with turf to the front and rear
• Paving and patios where shown
• Driveways finished with low maintenance block paved
• Provision of compost area, recycling bins and rainwater butt
• Outside hot and cold tap
• 10-year Premier Guarantee


